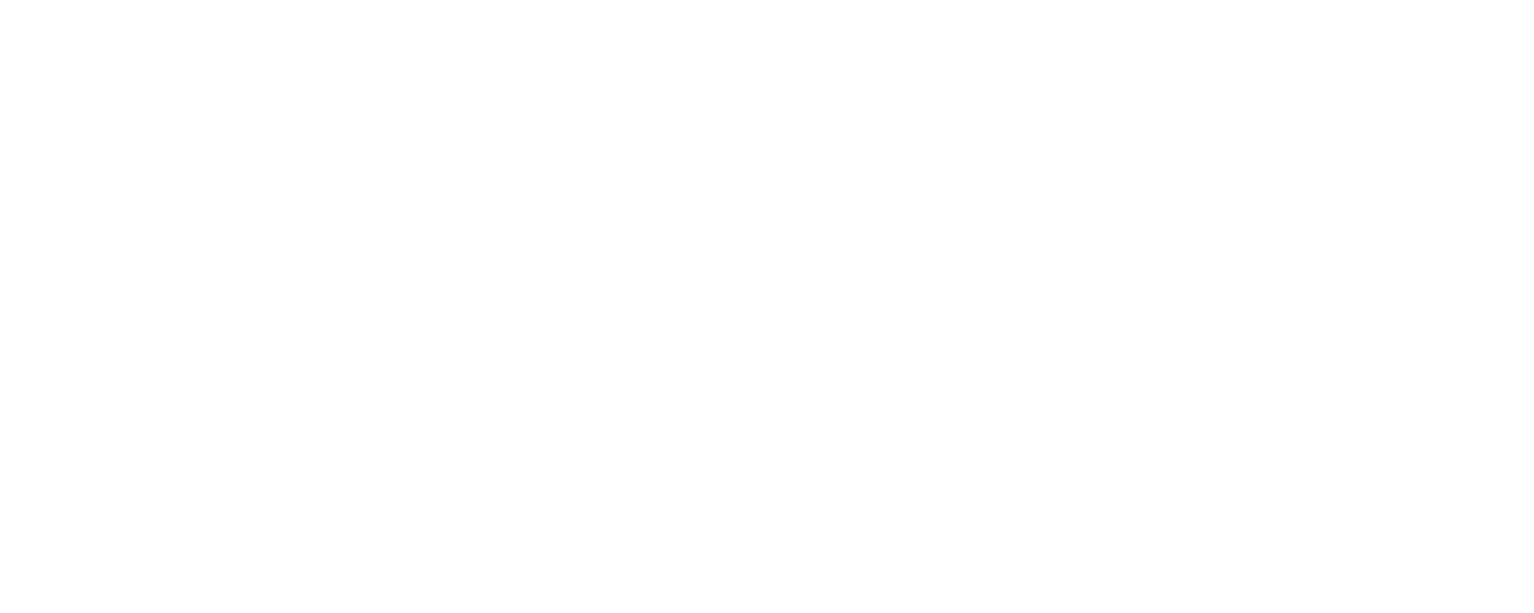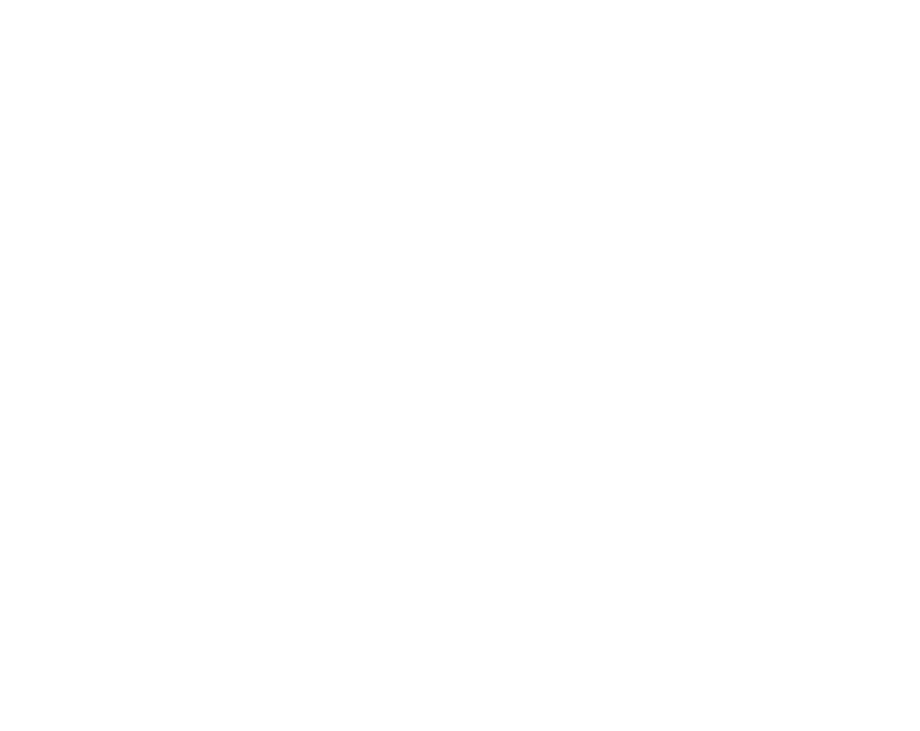An exclusive complex of
Full autonomous houses
Residential
The villas, built with high quality materials and minimalist and modern design, combine noble and natural wood and light colors reigning on the Costa Blanca, Spain.
The terrace allows to admire the beautiful views and breathe the Mediterranean air. Spaces, illuminated by large windows where the boundaries between inside and outside blur, connect the house with the surrounding garden.
The terrace allows to admire the beautiful views and breathe the Mediterranean air. Spaces, illuminated by large windows where the boundaries between inside and outside blur, connect the house with the surrounding garden.
Community Plan
You can choose the plot and type. More details about the home types (A, B, C, D) below on page.


Villa Type A
Modern elegant fully equipped and furnished villa of 143 m2 with 3 bedrooms, 3 bathrooms, a private pool, a spacious terrace of 19 m2, a garage and a garden.
Villa Type B
Modern elegant fully equipped and furnished villa of 168 m2 with 3 bedrooms, 3 bathrooms, a private pool, a spacious terrace of 24 m2, a garage and a garden.
Villa Type C
Modern elegant fully equipped and furnished villa of 102 m2 with 3 bedrooms, 3 bathrooms, a private pool, a spacious terrace of 24 m2 and a garden.
Villa Type D
Modern elegant fully equipped and furnished villa of 107 m2 with 3 bedrooms, 4 bathrooms, a private pool, a spacious terrace of 24 m2, a garage and a garden.
Quality specifications
Materials, interior finishes, and equipment of the highest quality make this residence an exclusive product where luxury is felt in every detail.
BATHS
Countertop washbasins, Bathco brand or similar, non-slip shower trays, with fixed glass partitions. Chrome-finish mixer taps in sinks and showers.
PLUMBING FACILITIES, DHW & AIR CONDITIONING
Production of domestic hot water (DHW) by means of an individual pump "AEROTERMO*, with high energy efficiency. Complete installation of air conditioning hot / cold through ducts. Heating - warm floor. Washing machine AAA+.Home water filter (with annual filter change 5Y). OSMOS filter (with annual filter change 5Y).
EXTERNAL WOODWORK
Aluminum doors and windows with thermal break and double glazing with double glazing. Decorative vertical aluminum slats on the facade. Motorized blinds in bedrooms. Glass railings embedded in terraces. Lacquered entrance security door to the house. Lacquered metal doors according to the architect's design for the entrance to the private plot of each house.
ELECTRICAL INSTALLATION
According to Low Voltage Regulations and telecommunications installation for TV / FM and telephony according to regulations. Interior lighting of the house with recessed spots in false ceilings and on terraces, according to the architect's project. LEGRAND or similar electrical mechanisms with general USB, TV, Ethernet and Telephone sockets. Automatic video entry phone installation in individual pedestrian access doors. Set of solar panels and batteries (24 panels 500W per house). Smart home system. Video Intercom. Video surveillance of the perimeter. General optical cable switching.
FACADES / WALLS & CEILINGS
External enclosure of ceramic brick sheet, thermal / acoustic insulation inside (thickness according to Energy Efficiency calculation) and cladding of double laminated plasterboard, "Pladur" type. Continuous coating of white monolayer mortar. Interior divisions with double laminated plasterboard, "Pladur" type, on both sides and acoustic thermal insulation. Continuous false ceiling made of laminated plasterboard, "Pladur" type with formation of curtain rods in all rooms. Walls and ceilings of the whole house painted with plastic paint in light color.
FLOORING & COVERINGS
Interior house floor, kitchen, bathrooms and large-format porcelain terraces, Bedrooms with laminated flooring. Terraces finished with large format ceramic pieces. Bathrooms and toilet lined with ceramic pieces of different dimensions, according to design.
KITCHEN
Kitchen furniture, consisting of furniture with a matte or wood laminate finish. SILESTONE or CERAMIC countertop with undermount sink. The kitchens are equipped with a refrigerator, induction hob, electric oven, extractor hood, built-in dishwasher and AEG. BOSCH or similar brand microwaves
INTERIOR CARPENTRY
Smooth folding interior doors lacquered in matt white. Cabinets with hinged doors, lined inside with melamine board, with bar, drawers and shelves.
FOUNDATION & STRUCTURE
Reinforced concrete structure using unidirectional slabs, stairs, pillars and foundation slab. Semi-basement and basement walls using reinforced concrete walls.
PLOT URBANIZATION
Surface parking area with concrete pavement. Pre-installation of automatic entrance door. Pool with reinforced concrete basin. Includes filtration and purification equipment and machinery, and swimming pool lighting. Solarium flooring with large-format porcelain tiles. Finished garden, with planting of various fruit trees, plants, areas of natural grass and / or decorative gravels. Enclosure of plots with plastered and painted concrete walls, and / or simple torsion type metal fences. Main facade finished with metal fence type slats, on a concrete wall. Garden furniture (table, chairs). House for your pet (cat or dog). Trash can.

We use high-quality paints produced by the German company Widu-Farben in the construction.
The traditional German quality of a family-owned company producing paints for over 70 years is combined with the highest requirements for quality and environmental friendliness and is confirmed by a 20-year guarantee.
The traditional German quality of a family-owned company producing paints for over 70 years is combined with the highest requirements for quality and environmental friendliness and is confirmed by a 20-year guarantee.
